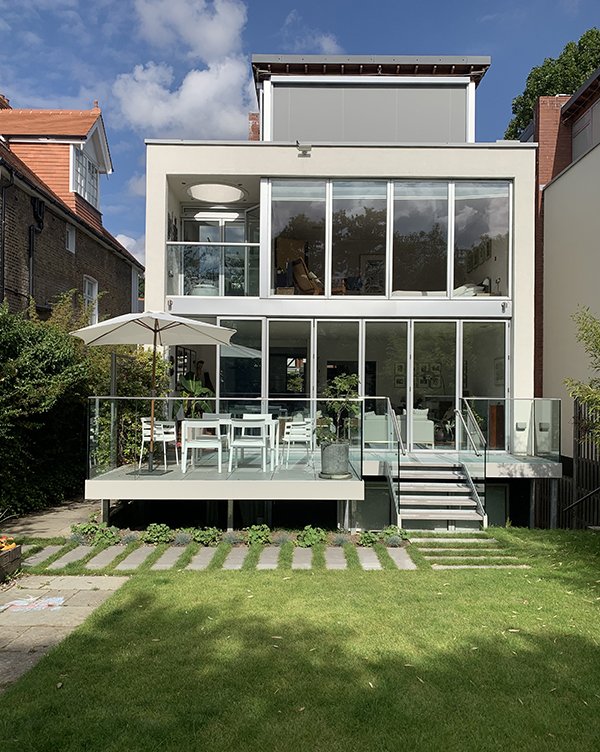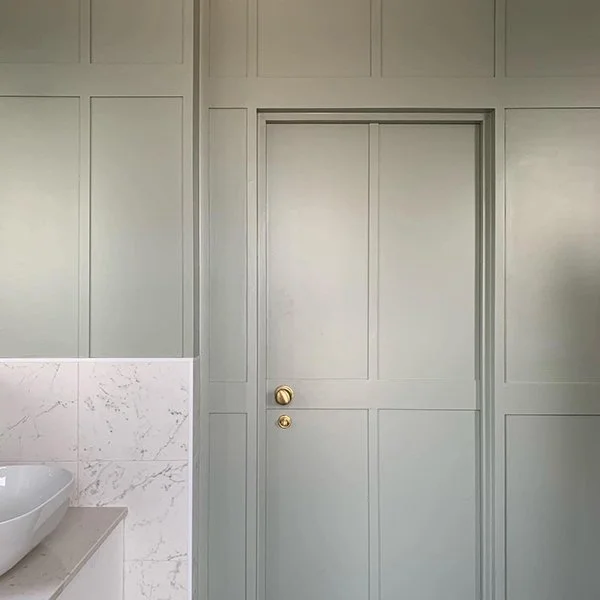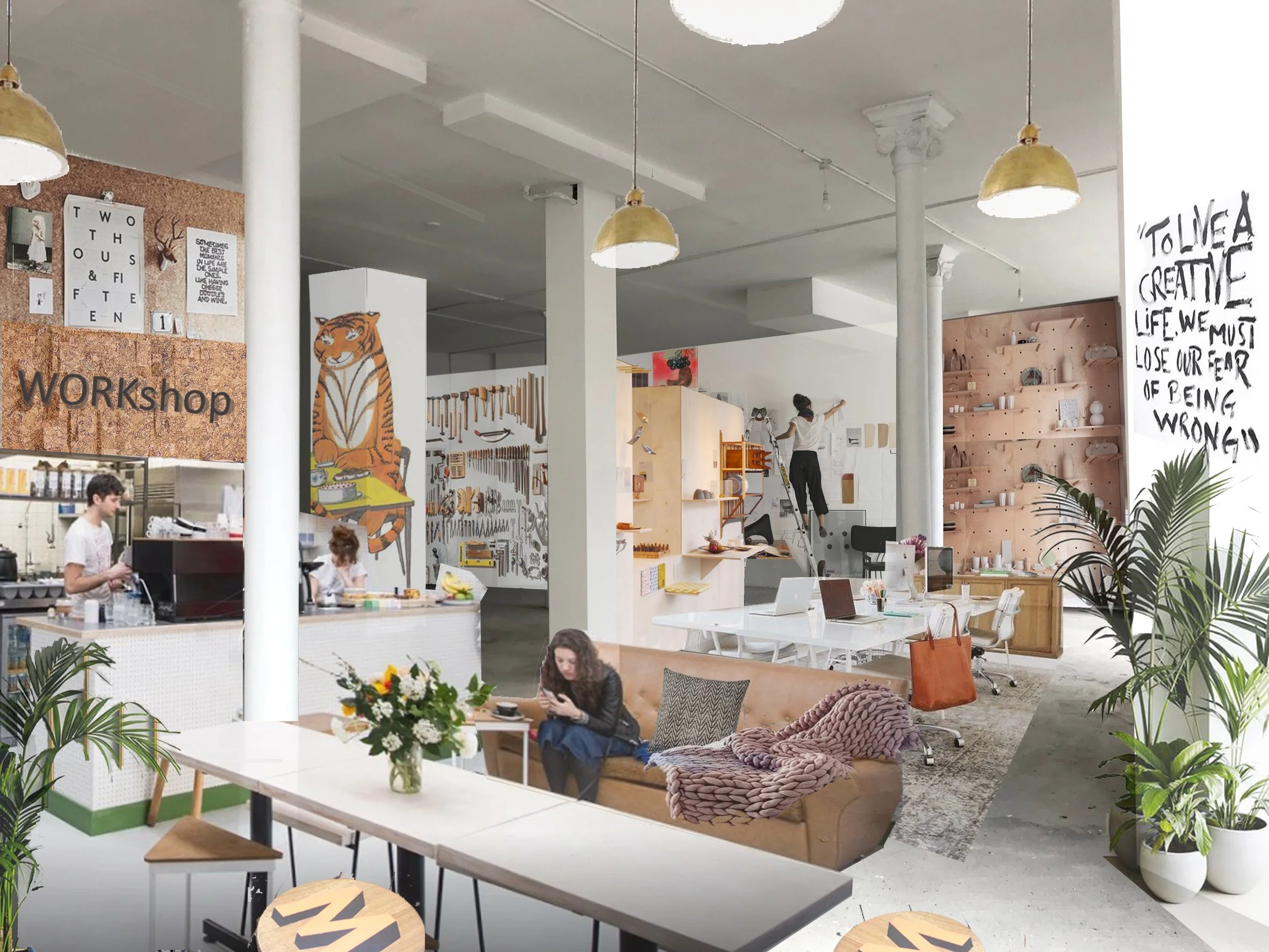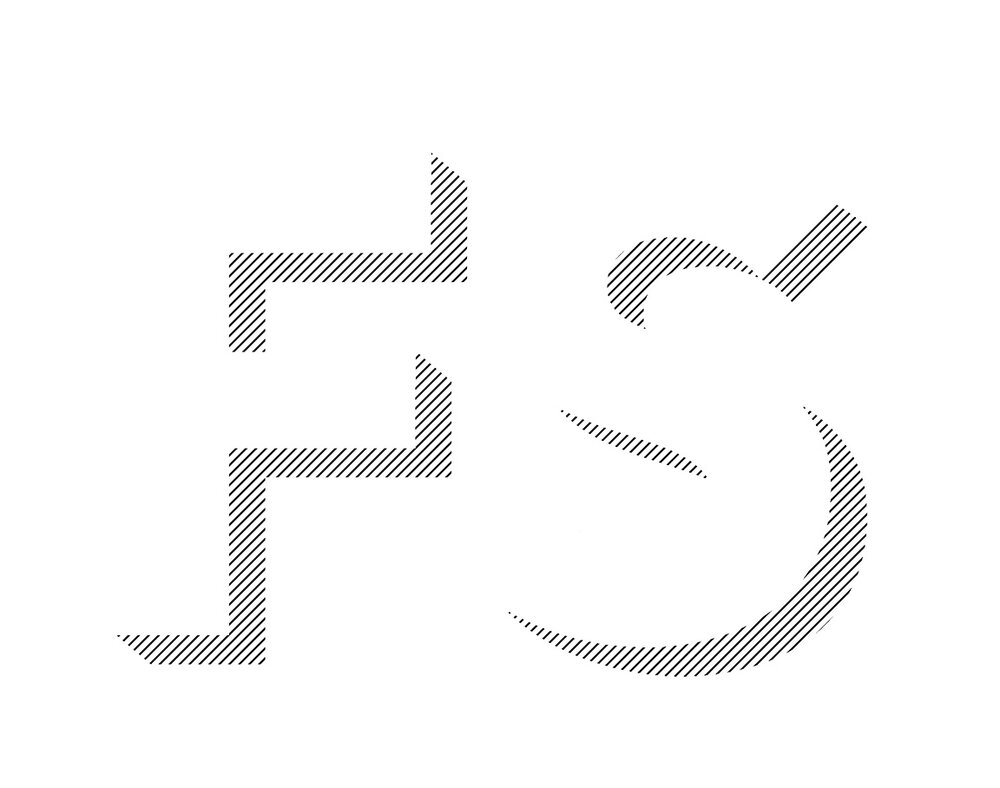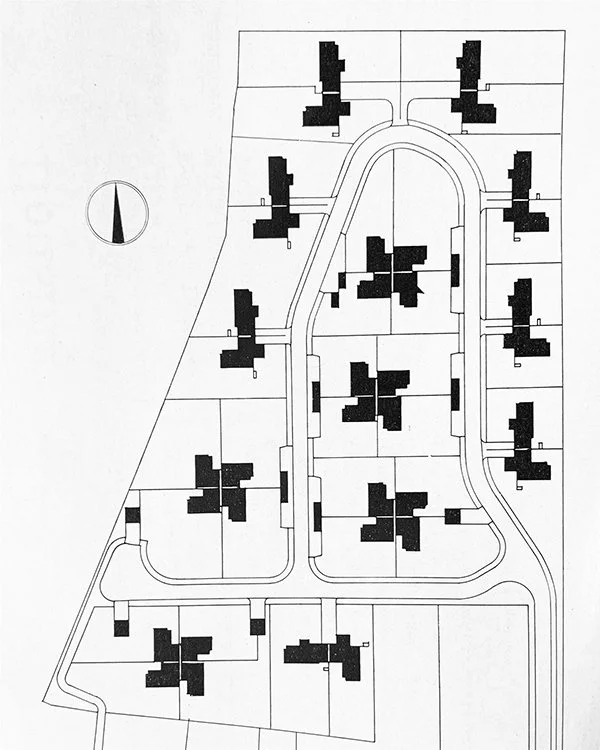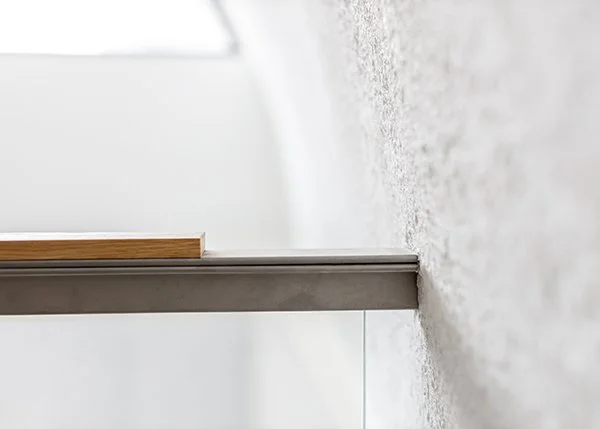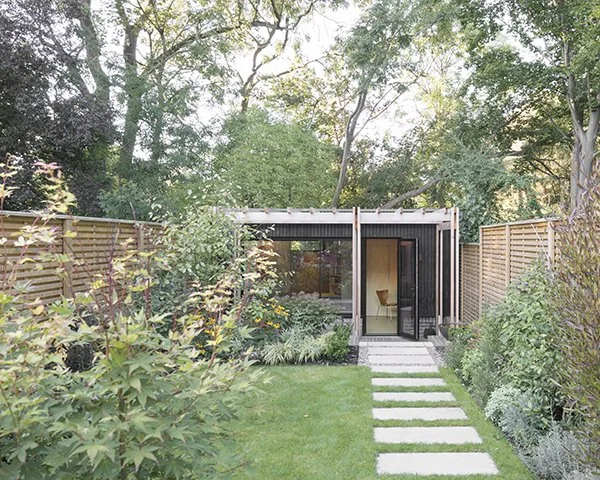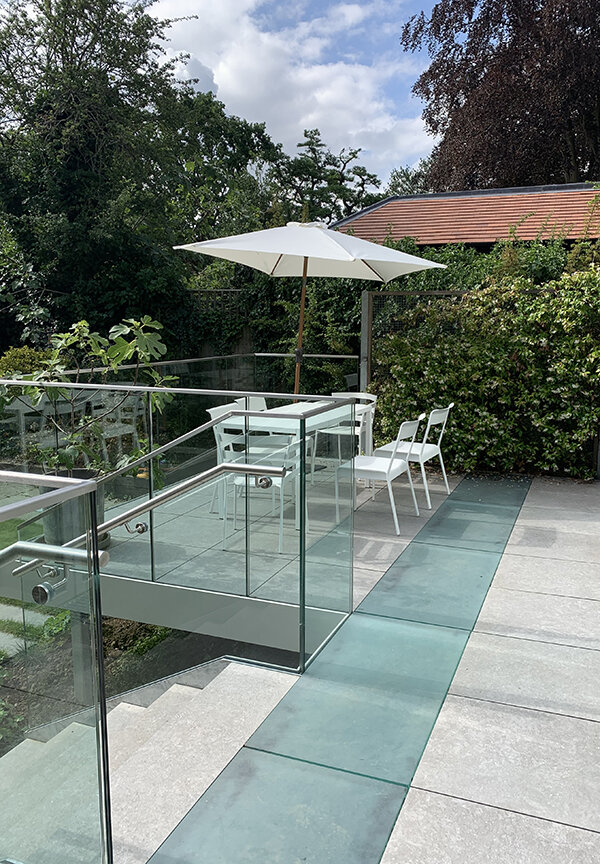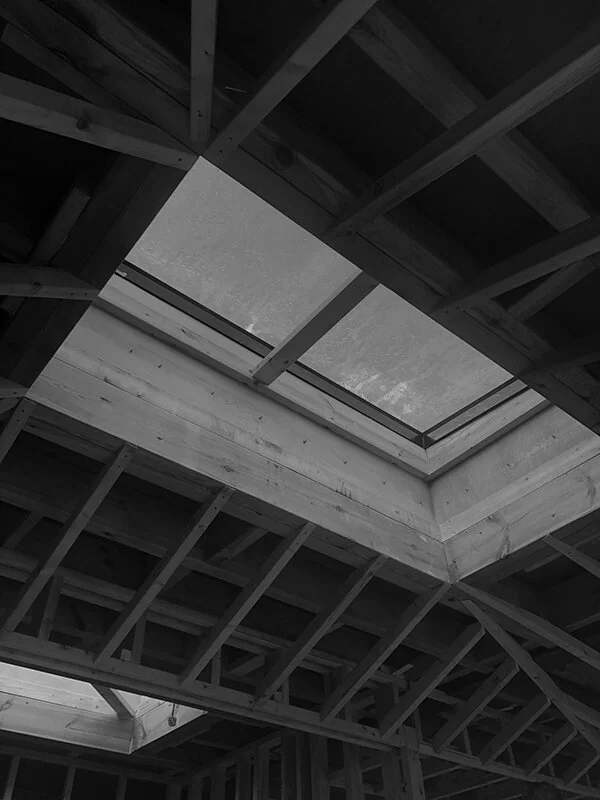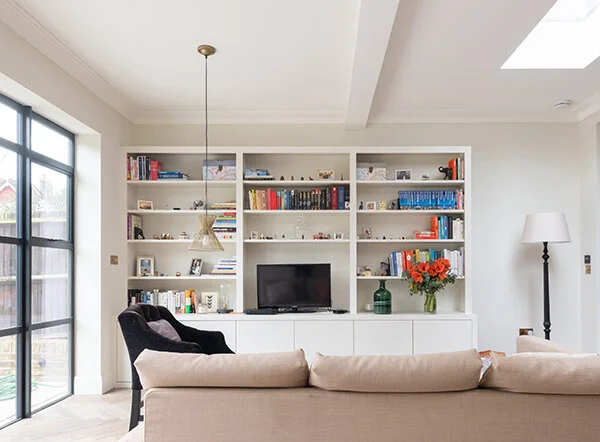The Keep is an estate built by Span in 1958. It comprises 44 houses and garages, as well as communal gardens and allotments. The site is an end-of-terrace house and benefits from a deeper-than-usual rear garden with a 50cm level change and a backdrop of mature trees.
The diagram is simple - two interconnecting wraps: a layer of timber boarding, blending the building and the fence; and a dark grey metal skin folded down from the roof to form the garden elevation. The use of metal standing seam echoes the metal roof on the main house and used throughout the estate.
Internally the space is layered into three parts: a sunken zone in dark grey plaster continuous with the external blue engineering brickwork; central band of cork to add warmth and texture, and finally, a white ceiling articulated by exposed beams. A room nested in a garden.
Garden room designs usually suffer from the requirement to be set back from the site’s boundaries. On this compact urban site, with a plot width of only 4.9 m we sought a full planning permission, in order to stretch the building to the limits of its plot.
The compact design gave the family a new flexible room plus a small shed accessed from the rear passageway. The garden room ‘improved wellbeing, liveability of space and quality of life’ not only by creating a new calm space away from the busy main house but also by subtly shifting the dynamic of the house to focus on the garden , now enjoyed from a new direction.
The use of cork and timber frame was a key part of the client’s brief. Concrete use was kept to a minimum, only the essential foundations and up to 50 cm high, to provide a retaining wall on three sides. Above this, the structure is of timber frame, as is the floor structure.
The durable standing seam metal cladding to the roof and garden elevation echoes the original roof of the main house. The external walls are clad with feather edge boarding blending building and existing fence and making the building seem almost invisible from the outside.
The environmental strategy was key from the start: maximise the use of natural sustainable materials, with intrinsic properties of insulation and durability. This was achieved by the use of natural cork internally, a timber frame structure and metal standing seam cladding and roofing.
Concrete has been used sparingly in the low retaining wall, for its durability, strength and waterproofing qualities. Internally, the cork provides an excellent environment, with its sound proofing and acoustic qualities. The windows have long-lasting composite timber and aluminium frames with excellent insulation properties.
Roof PV panels were not viable due to shading and leaf drop from the surrounding mature trees. The heating is by means of electrical underfloor heating on highly insulated timber floor.
In order to make the most of a compact footprint - only 4.3 m wide by 2.7m long on the deeper side and 1.5m on the shorter - the building incorporates a bay window which houses an ingenious multi-purpose desk and cupboard.
The plywood desk top can be hinged and fixed against the side wall. This allows the area to be used as a window seat, with cushions placed on top of plywood storage boxes. These are on wheels so they can be moved around when the area is being used as a desk. The window seat and the sofa facing each other create a more sociable layout.
The door is recessed to articulate the garden elevation and a small internal niche provides space for a digital piano or shelves.
As the site is triangular, and in order to create a more usable rectangular room, the small triangular ‘excess’ space at the back is unheated and serves as storage and a garden tools’ shed.
Client: private
Cost: private
Status:
Stage 1 Completed, November 2021
Stage 2 Completed, October 2022
Team:
Structural Engineer: Detail Structural Design
Planting: Susanna Grant
Key suppliers and installers:
Roofing and cladding: PMF Roofcraft
Windows: Rationel by Passivelux
Cork: Siesta Cork
Tiles: Cerdisa
Light fittings: Anglepoise and Fresnel
Photography: Pierce Scourfield










